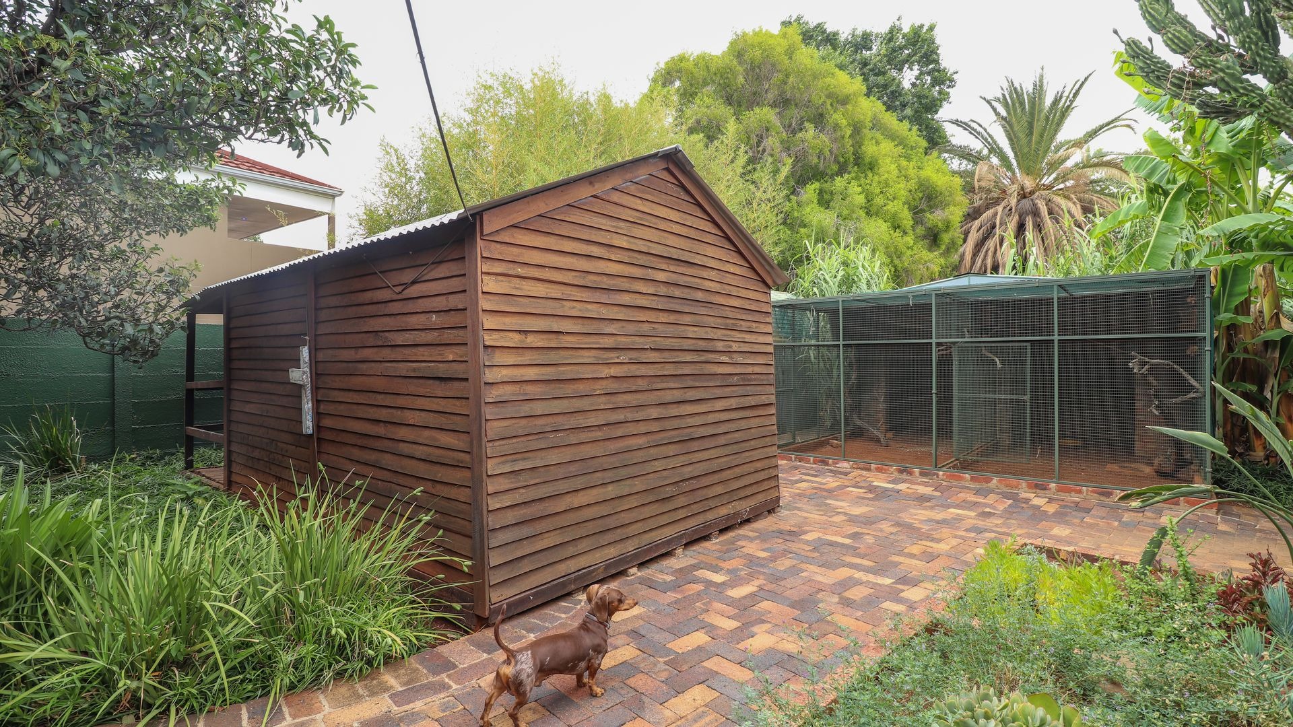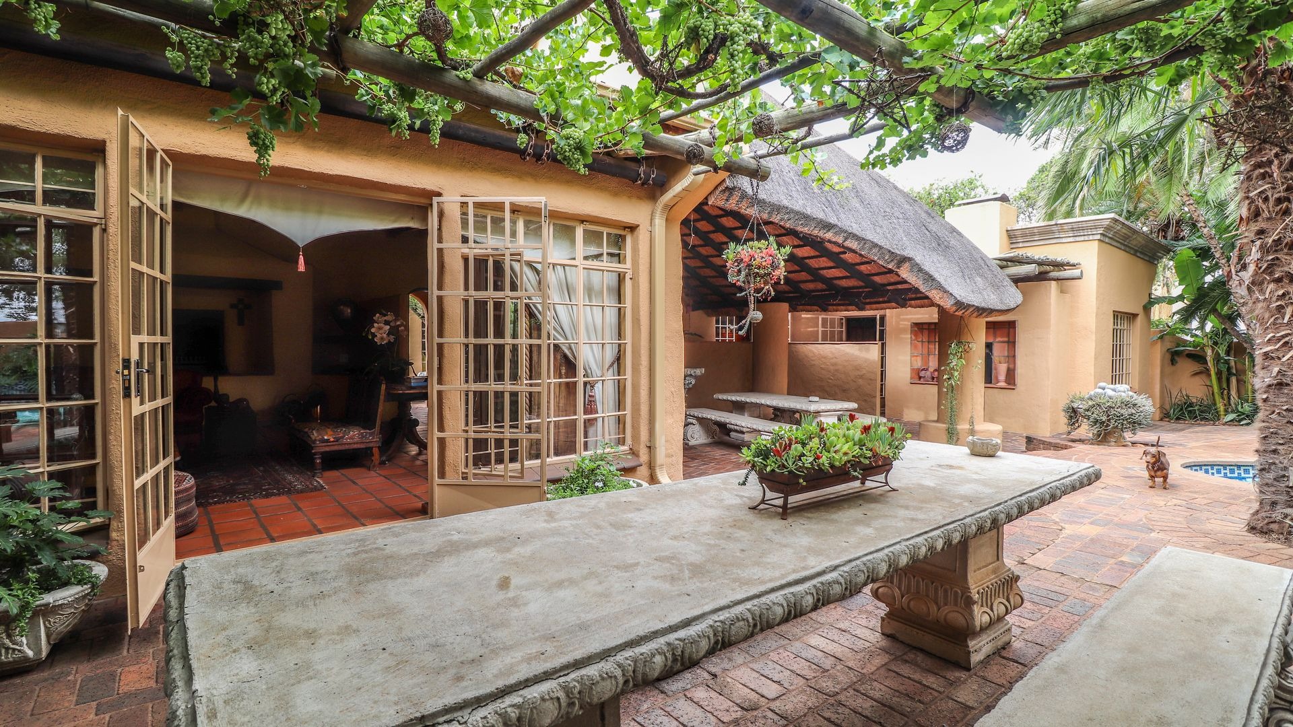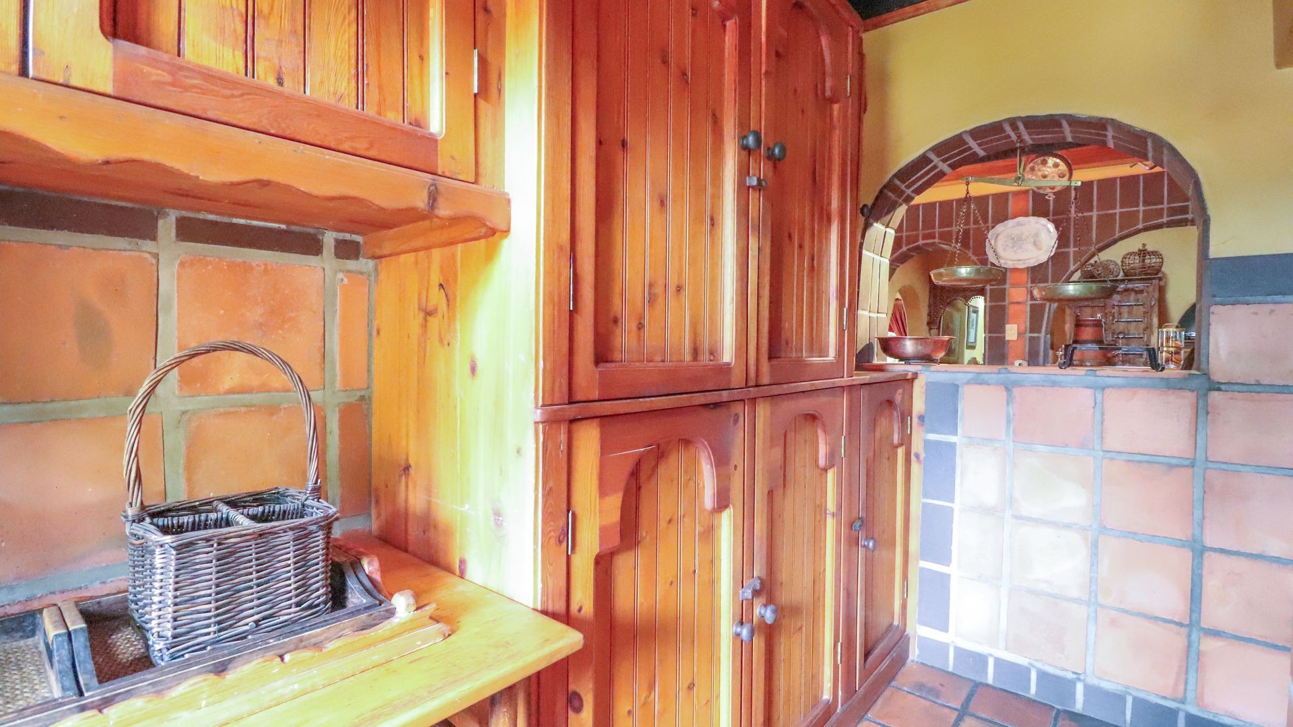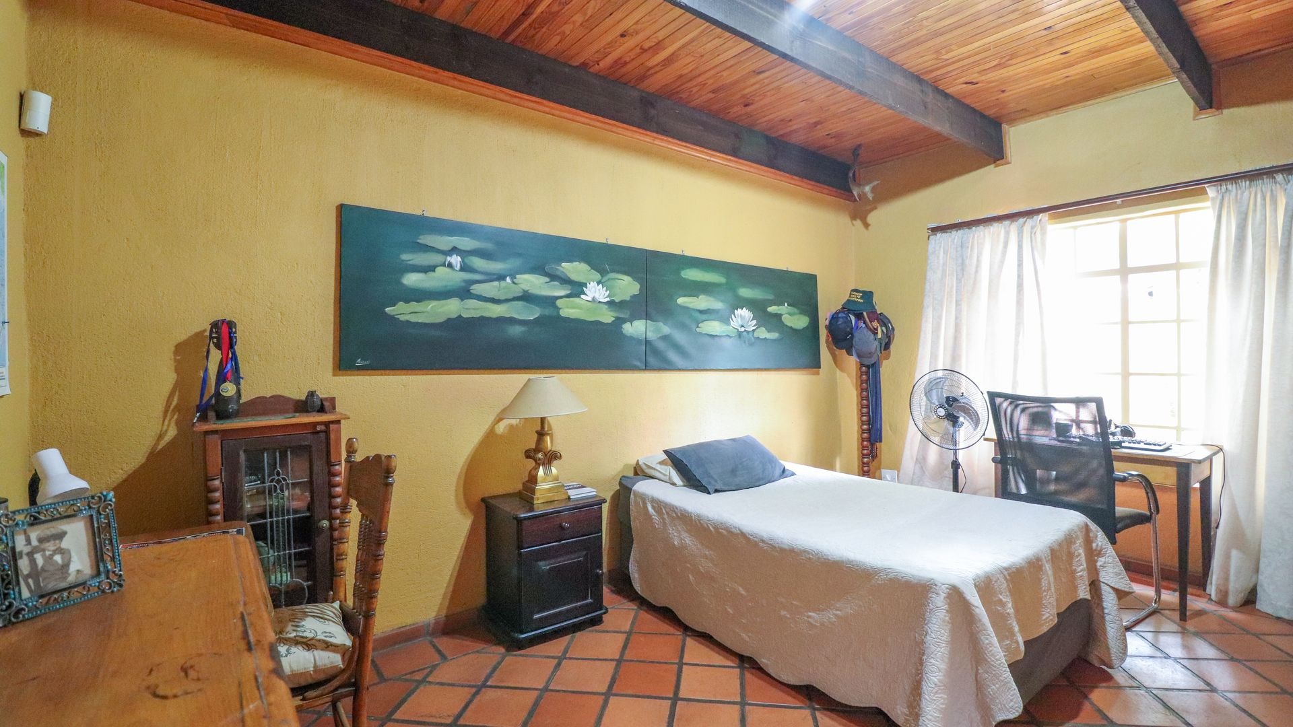- 4
- 2
- 5
- 2 510 m2
Monthly Costs
Monthly Bond Repayment ZAR .
Calculated over years at % with no deposit. Change Assumptions
Affordability Calculator | Bond Costs Calculator | Bond Repayment Calculator | Apply for a Bond- Bond Calculator
- Affordability Calculator
- Bond Costs Calculator
- Bond Repayment Calculator
- Apply for a Bond
Bond Calculator
Affordability Calculator
Bond Costs Calculator
Bond Repayment Calculator
Contact Us

Disclaimer: The estimates contained on this webpage are provided for general information purposes and should be used as a guide only. While every effort is made to ensure the accuracy of the calculator, RE/MAX of Southern Africa cannot be held liable for any loss or damage arising directly or indirectly from the use of this calculator, including any incorrect information generated by this calculator, and/or arising pursuant to your reliance on such information.
Mun. Rates & Taxes: ZAR 1988.00
Property description
This charming and spacious home is the epitome of comfort and functionality, perfectly suited for a growing family. As you step inside, you're greeted by a warm and inviting atmosphere, with ample space for every family member to thrive.
It has a beautifully designed country-style kitchen. Elegant countertops that blend charm with practicality. A sunlit dining area nearby creates the perfect space for family meals and morning coffees.
Step outside to a backyard that feels like a serene retreat. Lush greenery, vibrant garden, and bird-friendly features make it a haven for feathered visitors. A pergola-covered patio invites you to relax and enjoy the melodies of chirping birds while sipping your favorite beverage. There's also ample space for gardening, outdoor play, or simply soaking in the tranquil environment.
The home includes a spacious entertainment area, ideal for hosting friends and family. A large living room with comfortable seating provides the perfect spot for movie nights or lively conversations. For larger gatherings, the outdoor patio extends the entertainment space, complete with room for barbecues, games, and al fresco dining.
With plenty of parking space, this home accommodates multiple vehicles with ease, ensuring convenience for family members and guests alike. Whether it's a driveway or a designated parking area, there's no shortage of room.
Every corner of this home is designed to exude warmth and practicality. The layout ensures a balance of private and communal spaces, offering the flexibility needed for a growing family. From cozy bedrooms to a welcoming living area, this house truly feels like home.
If you’re looking for a place where comfort meets functionality, and where nature and community blend seamlessly, this is the home for you.
Property Details
- 4 Bedrooms
- 2 Bathrooms
- 5 Garages
- 1 Lounges
- 1 Dining Area
Property Features
- Pool
| Bedrooms | 4 |
| Bathrooms | 2 |
| Garages | 5 |
| Erf Size | 2 510 m2 |




















































































































