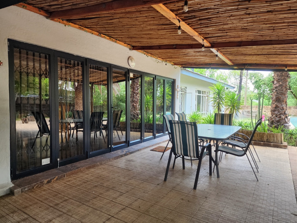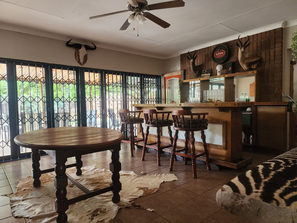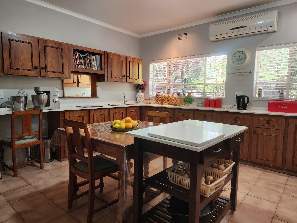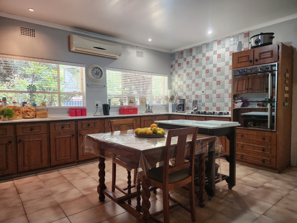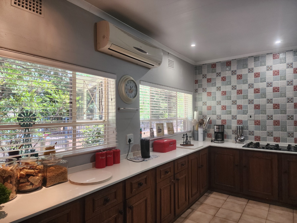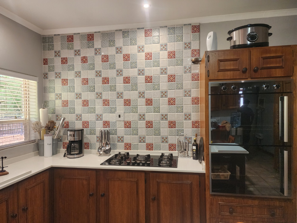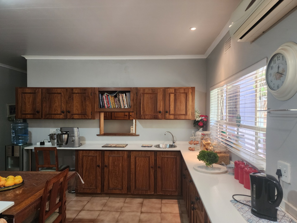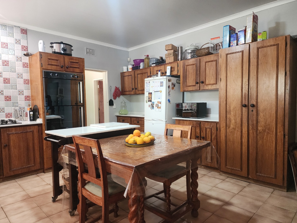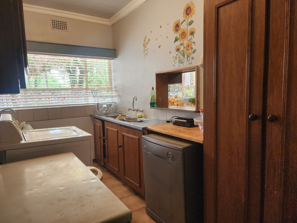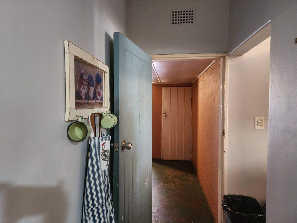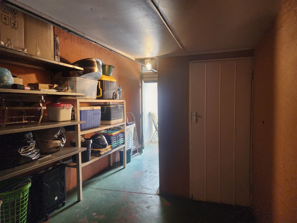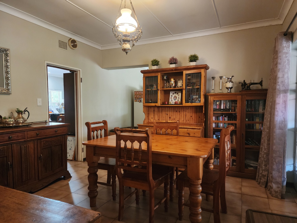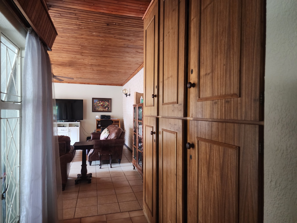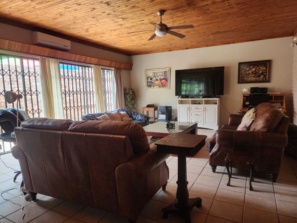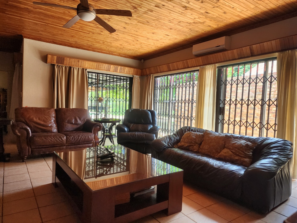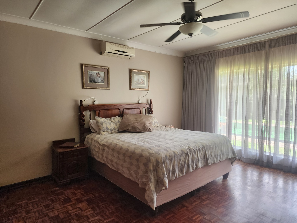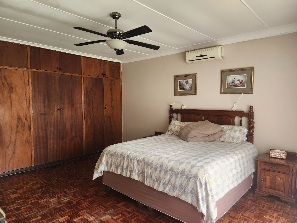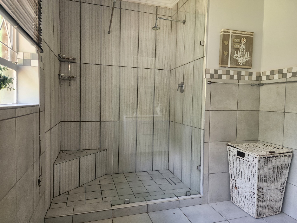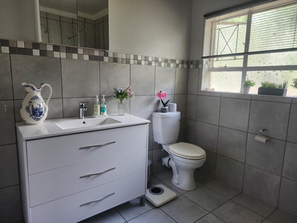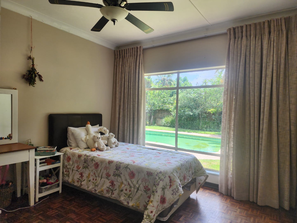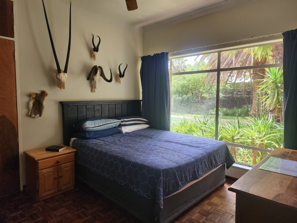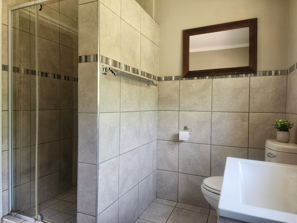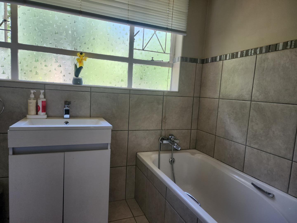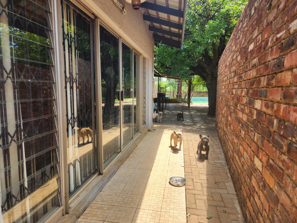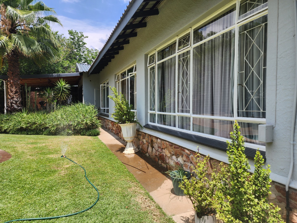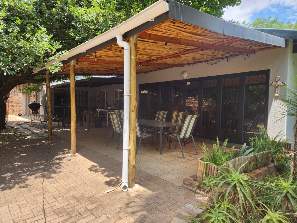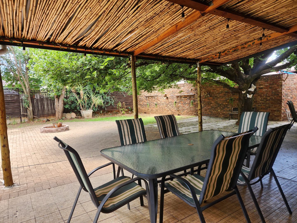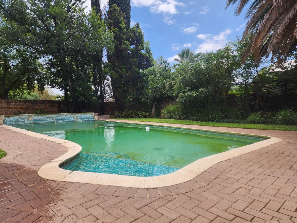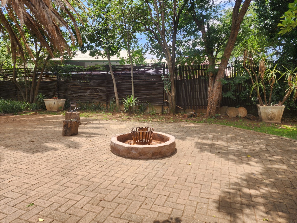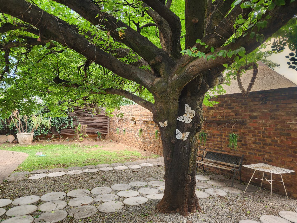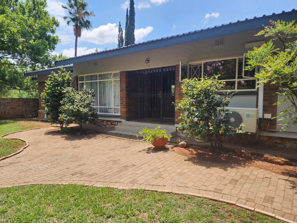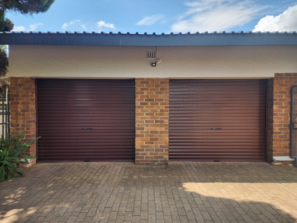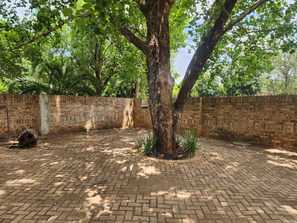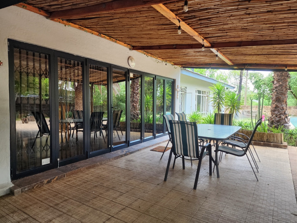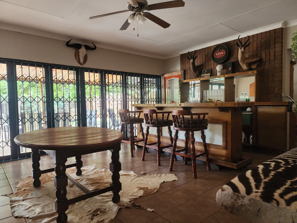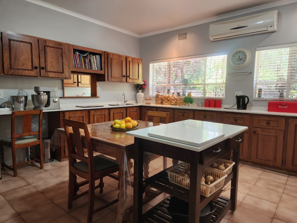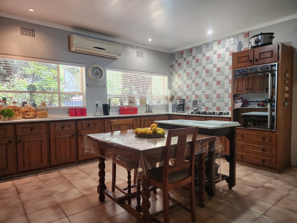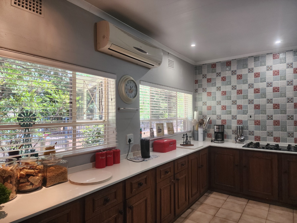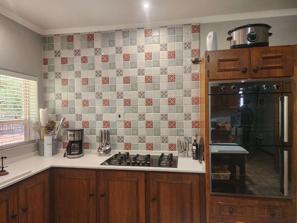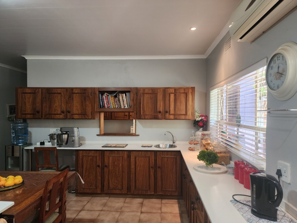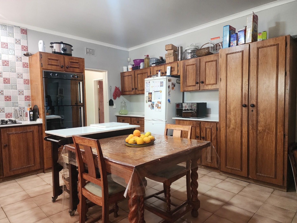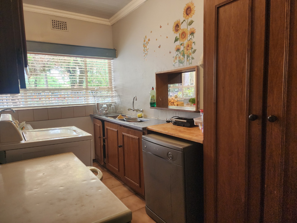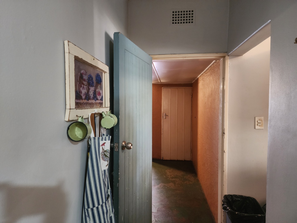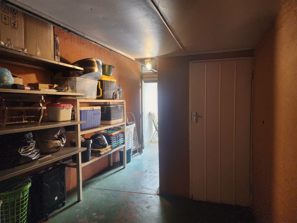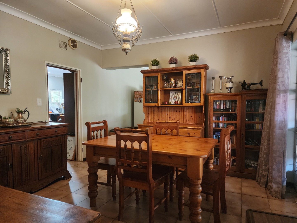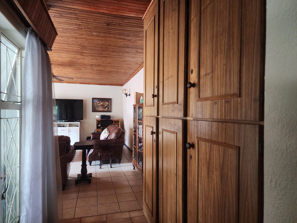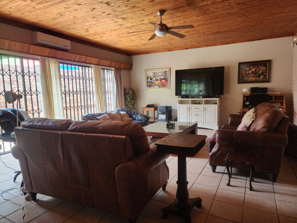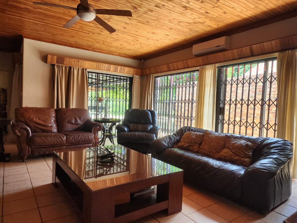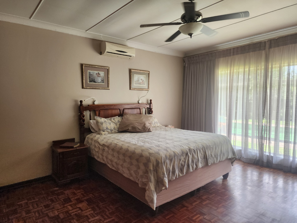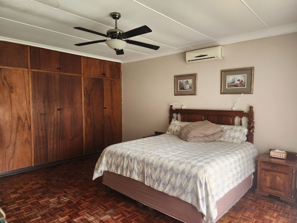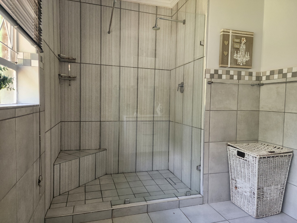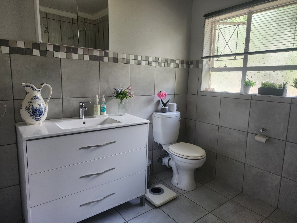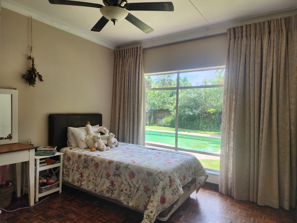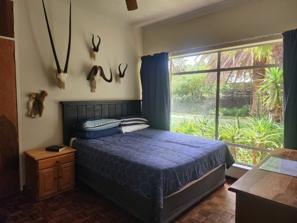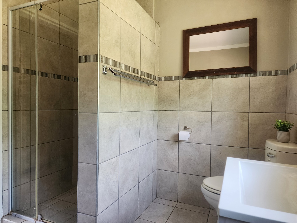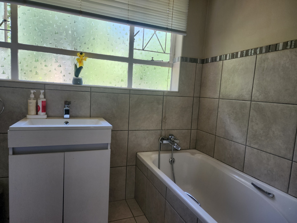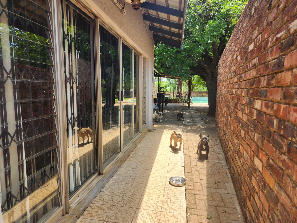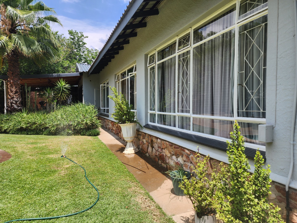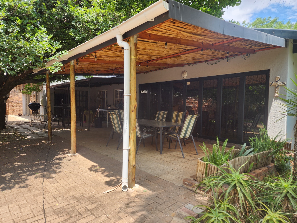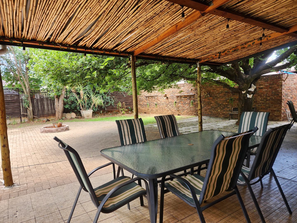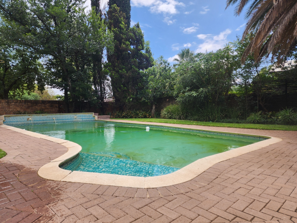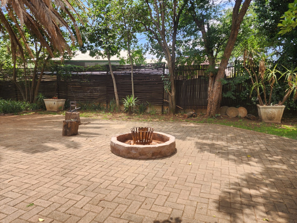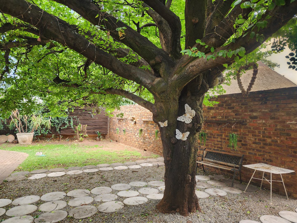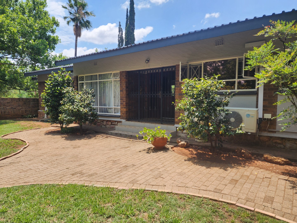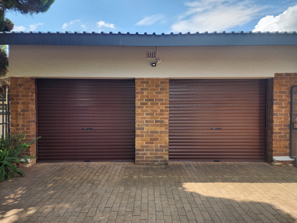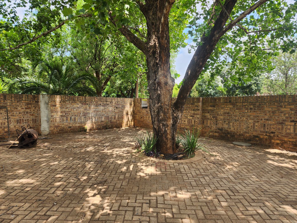- 4
- 2
- 2
- 260 m2
- 1 390 m2
Monthly Costs
Monthly Bond Repayment ZAR .
Calculated over years at % with no deposit. Change Assumptions
Affordability Calculator | Bond Costs Calculator | Bond Repayment Calculator | Apply for a Bond- Bond Calculator
- Affordability Calculator
- Bond Costs Calculator
- Bond Repayment Calculator
- Apply for a Bond
Bond Calculator
Affordability Calculator
Bond Costs Calculator
Bond Repayment Calculator
Contact Us

Disclaimer: The estimates contained on this webpage are provided for general information purposes and should be used as a guide only. While every effort is made to ensure the accuracy of the calculator, RE/MAX of Southern Africa cannot be held liable for any loss or damage arising directly or indirectly from the use of this calculator, including any incorrect information generated by this calculator, and/or arising pursuant to your reliance on such information.
Mun. Rates & Taxes: ZAR 1544.00
Property description
Versatile Family Home with Business Rights in Prime Flamwood Location
Perfectly positioned in a sought-after mixed-use area, this spacious 4-bedroom home offers the ideal blend of comfortable family living and business potential. Whether you’re looking to settle down or operate from home, this property delivers both lifestyle and opportunity.
Property Features:
* 4 Bedrooms – all with beautiful wooden floors and built-in cupboard
* Main Bedroom – air-conditioned with an en-suite bathroom
* 2 Spacious Bathrooms – spacious and modern
* Tiled Living Areas – practical and easy to maintain
Kitchen & Utility Spaces:
* Baker’s Dream Kitchen with ample cupboard space, engineered stone countertops, gas hob, eye-level oven and air conditioning
* Separate Scullery and Laundry Area for added convenience
* Additional Storage Room and domestic bathroom just off the kitchen
Living & Entertainment Areas:
* Dedicated Dining Room for family gatherings
* Spacious Living Room with air conditioning and sliding doors opening to the patio
* Entertainment / Bar Area with stack doors leading to a cozy outdoor patio — perfect for entertaining
Outdoor Features:
* Beautifully Landscaped Garden with paved areas and a shady tree
* Boma Area ideal for relaxed evenings around the fire
* Two Garages with electric doors, direct access to house
Bonus:
* Approved Building Plans for a flatlet and a dedicated entrance for future development
Property Details
- 4 Bedrooms
- 2 Bathrooms
- 2 Garages
- 1 Ensuite
- 2 Lounges
- 1 Dining Area
Property Features
- Patio
- Pool
- Laundry
- Storage
- Aircon
- Pets Allowed
- Fence
- Alarm
- Kitchen
- Fire Place
- Pantry
- Entrance Hall
- Paving
- Garden
- Family TV Room
| Bedrooms | 4 |
| Bathrooms | 2 |
| Garages | 2 |
| Floor Area | 260 m2 |
| Erf Size | 1 390 m2 |
Contact the Agent

Christel Rousseau
Candidate Property Practitioner
