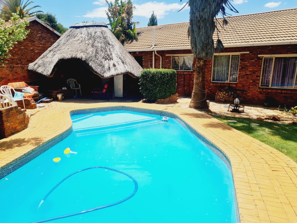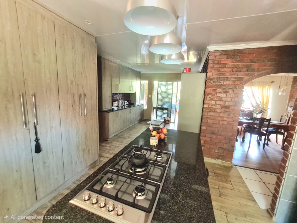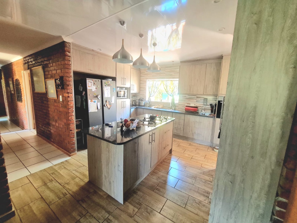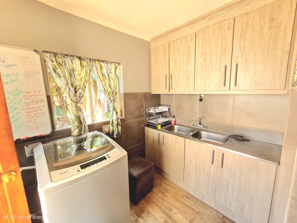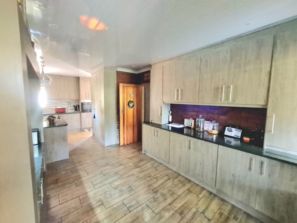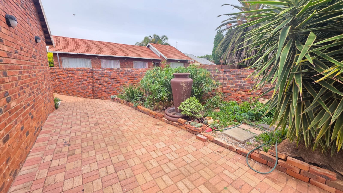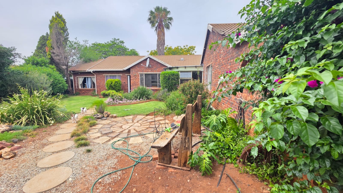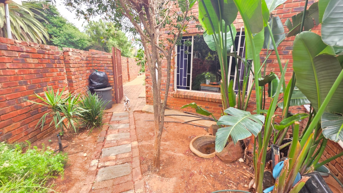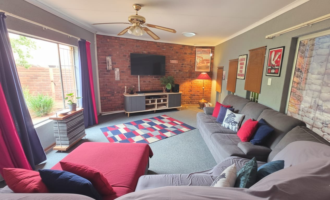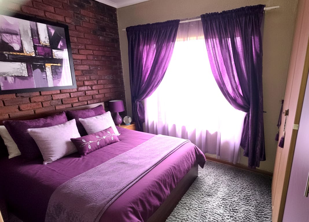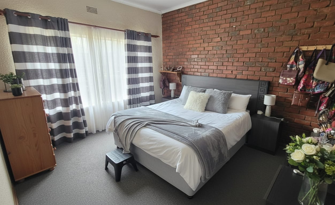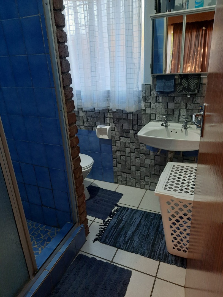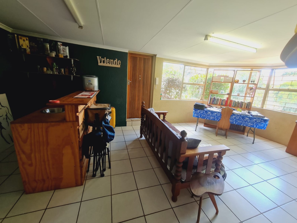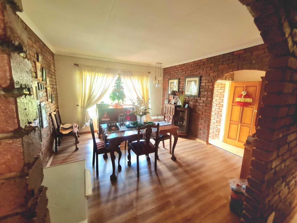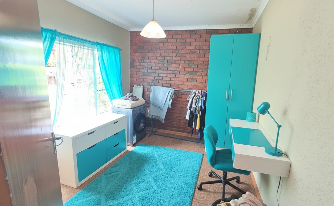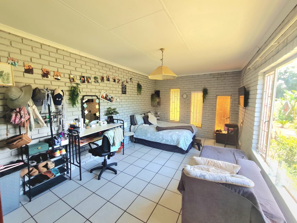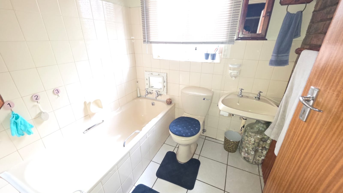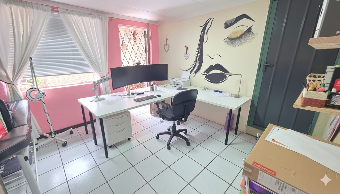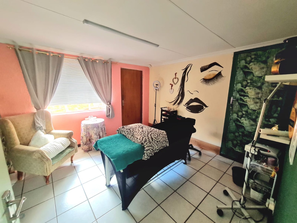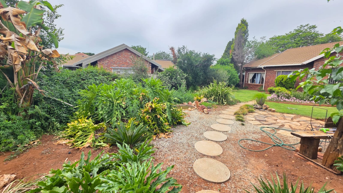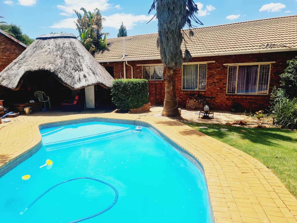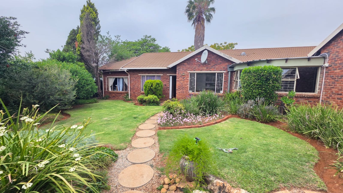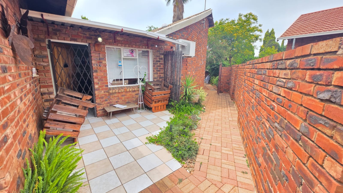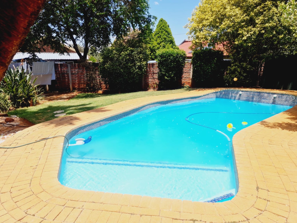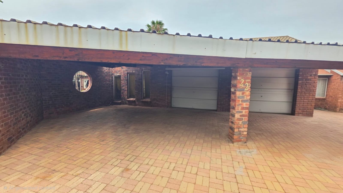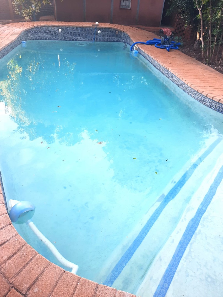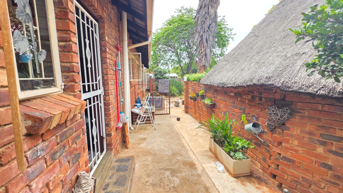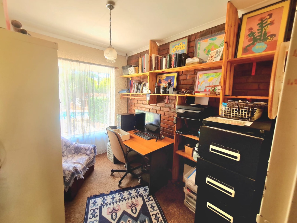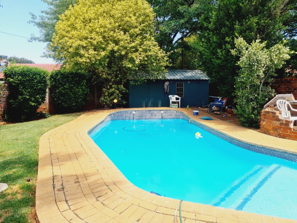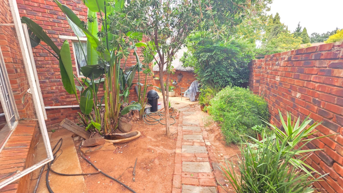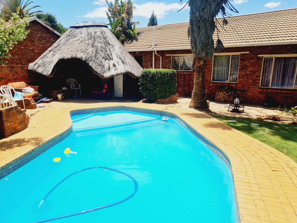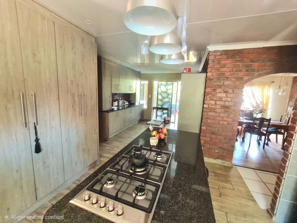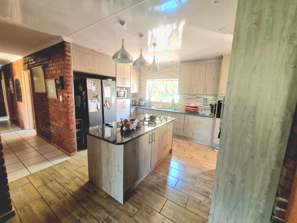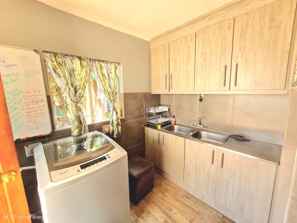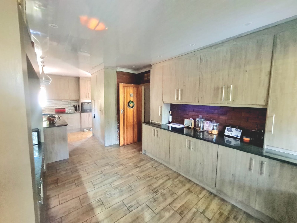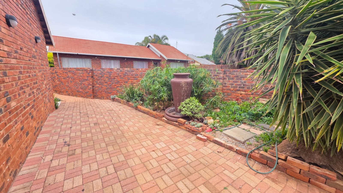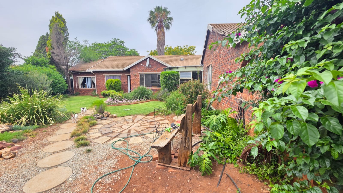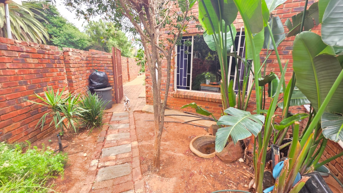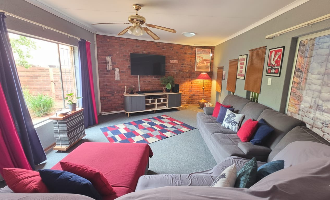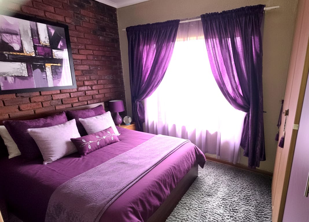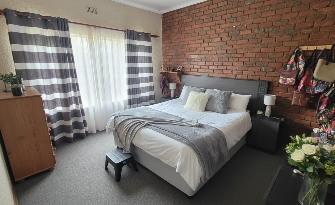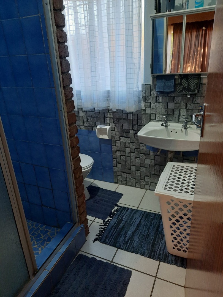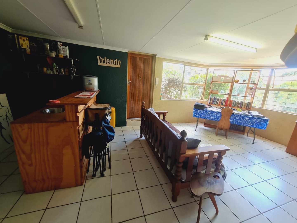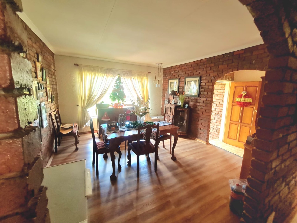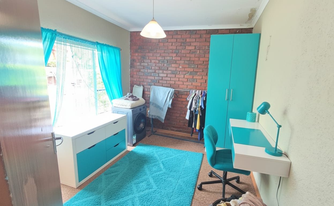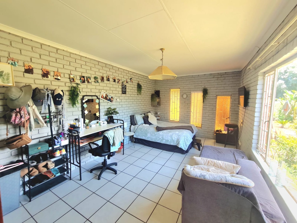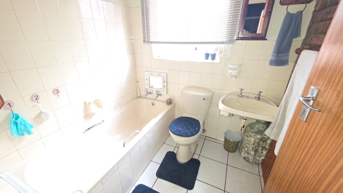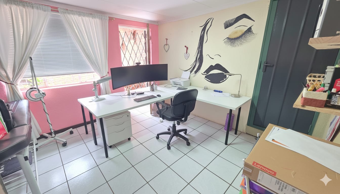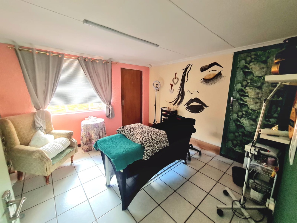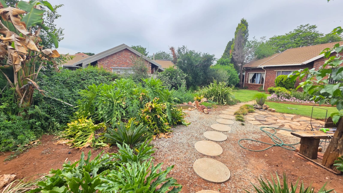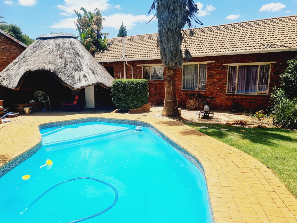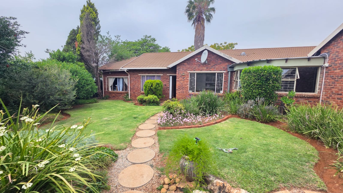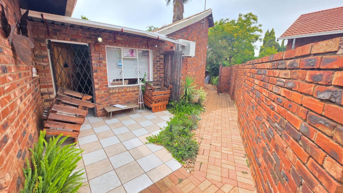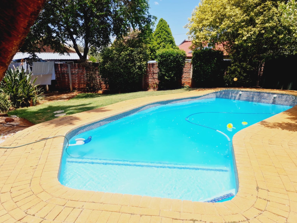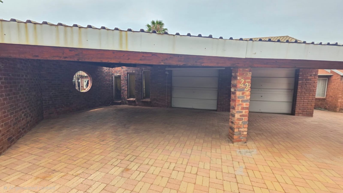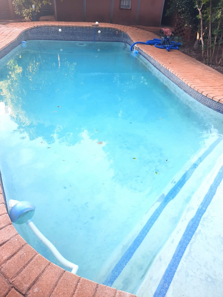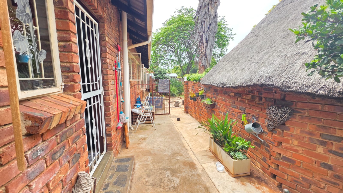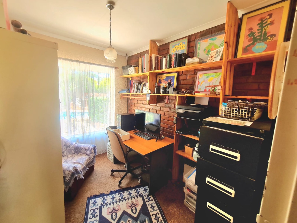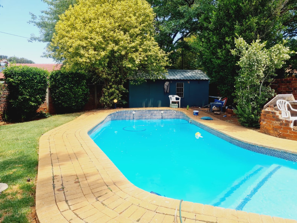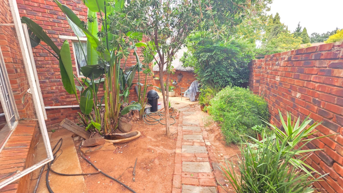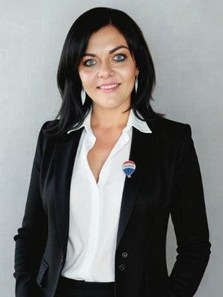- 5
- 2
- 2
- 1 017 m2
Monthly Costs
Monthly Bond Repayment ZAR .
Calculated over years at % with no deposit. Change Assumptions
Affordability Calculator | Bond Costs Calculator | Bond Repayment Calculator | Apply for a Bond- Bond Calculator
- Affordability Calculator
- Bond Costs Calculator
- Bond Repayment Calculator
- Apply for a Bond
Bond Calculator
Affordability Calculator
Bond Costs Calculator
Bond Repayment Calculator
Contact Us

Disclaimer: The estimates contained on this webpage are provided for general information purposes and should be used as a guide only. While every effort is made to ensure the accuracy of the calculator, RE/MAX of Southern Africa cannot be held liable for any loss or damage arising directly or indirectly from the use of this calculator, including any incorrect information generated by this calculator, and/or arising pursuant to your reliance on such information.
Property description
Discover this inviting five-bedroom, two-bathroom family home situated on a generous 1017 sqm erf in the established suburb of Doringkruin, Klerksdorp, South Africa. This property offers a comfortable suburban lifestyle with convenient access to local amenities.
The interior boasts a modern and spacious kitchen, featuring ample wood-look cabinetry, dark countertops, and a large island with an integrated gas hob. An attractive exposed brick archway connects the kitchen to the dining area, complemented by stylish wood-look tiled flooring and contemporary pendant lighting. The home further provides two distinct lounges, a dedicated dining room, a family TV room, and a study, ensuring versatile living spaces for all needs. Integrated laundry facilities and additional storage enhance practicality.
Accommodation includes four well-proportioned bedrooms, with one featuring a unique exposed brick accent wall and a vibrant purple theme. There are two bathrooms, including a private ensuite, alongside a guest toilet and convenient outside toilets. The property is designed to be wheelchair friendly.
Step outside to a private oasis featuring a clean swimming pool, perfect for relaxation and entertaining. A thatched Lapa provides an ideal outdoor entertainment area, surrounded by brick paving. The established garden, complete with mature plants and a wendy house, offers a serene environment. Parking is ample with two garages and three additional open parking spaces, accessible via a paved driveway. Pets are welcome, and a braai room is available for social gatherings.
Security is well-addressed with burglar bars, a security gate, CCTV, and an intercom system, providing peace of mind. Connectivity is ensured with fibre internet, a satellite dish, and a TV antenna. This home combines comfort, functionality, and a welcoming atmosphere, making it an ideal choice for families.
Key Features:
* 5 Bedrooms, 2 Bathrooms (1 Ensuite)
* Modern Kitchen with Gas Hob
* Private Swimming Pool & Thatched Lapa
* 2 Lounges, Dining Room, Family TV Room, Study
* 2 Garages, 3 Additional Parking Spaces
* Established Garden with Wendy House
* Fibre Connectivity & CCTV
* Wheelchair Friendly
* Pets Allowed
Property Details
- 5 Bedrooms
- 2 Bathrooms
- 2 Garages
- 1 Ensuite
- 2 Lounges
- 1 Dining Area
Property Features
- Study
- Pool
- Storage
- Wheelchair Friendly
- Pets Allowed
- Lapa
- Guest Toilet
- Paving
- Garden
- Intercom
- Family TV Room
| Bedrooms | 5 |
| Bathrooms | 2 |
| Garages | 2 |
| Erf Size | 1 017 m2 |
