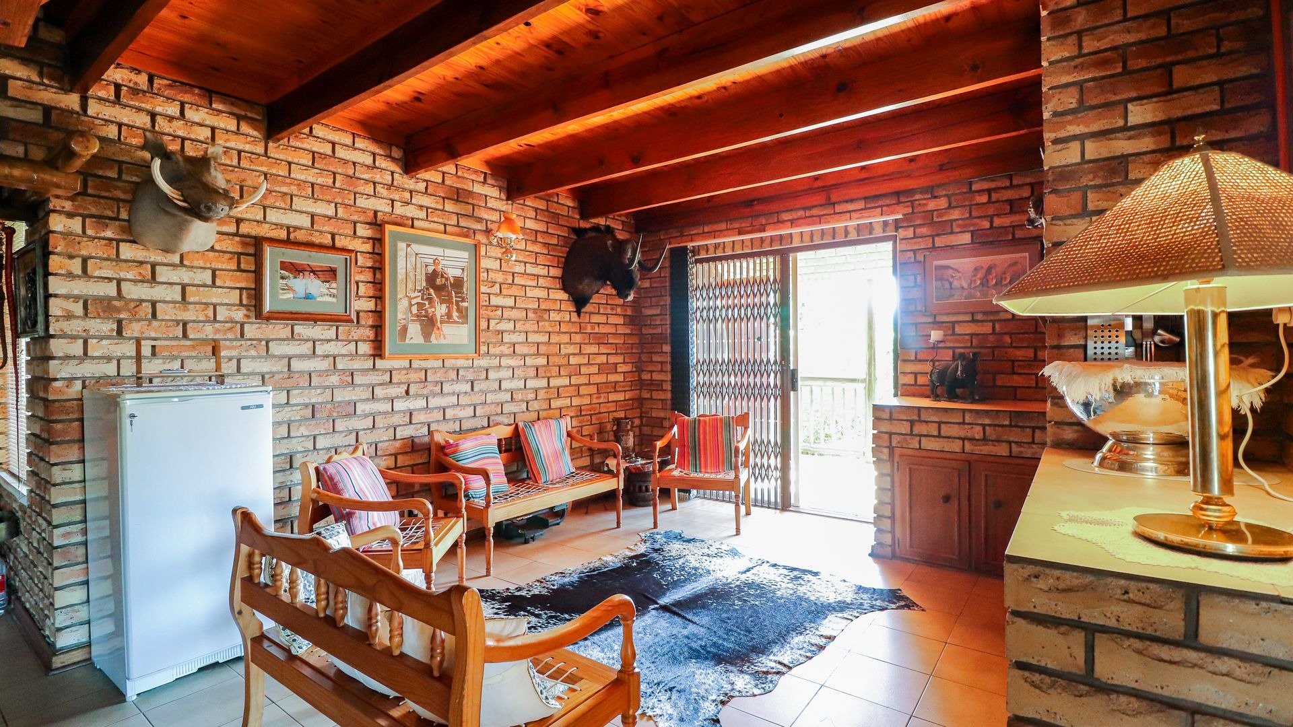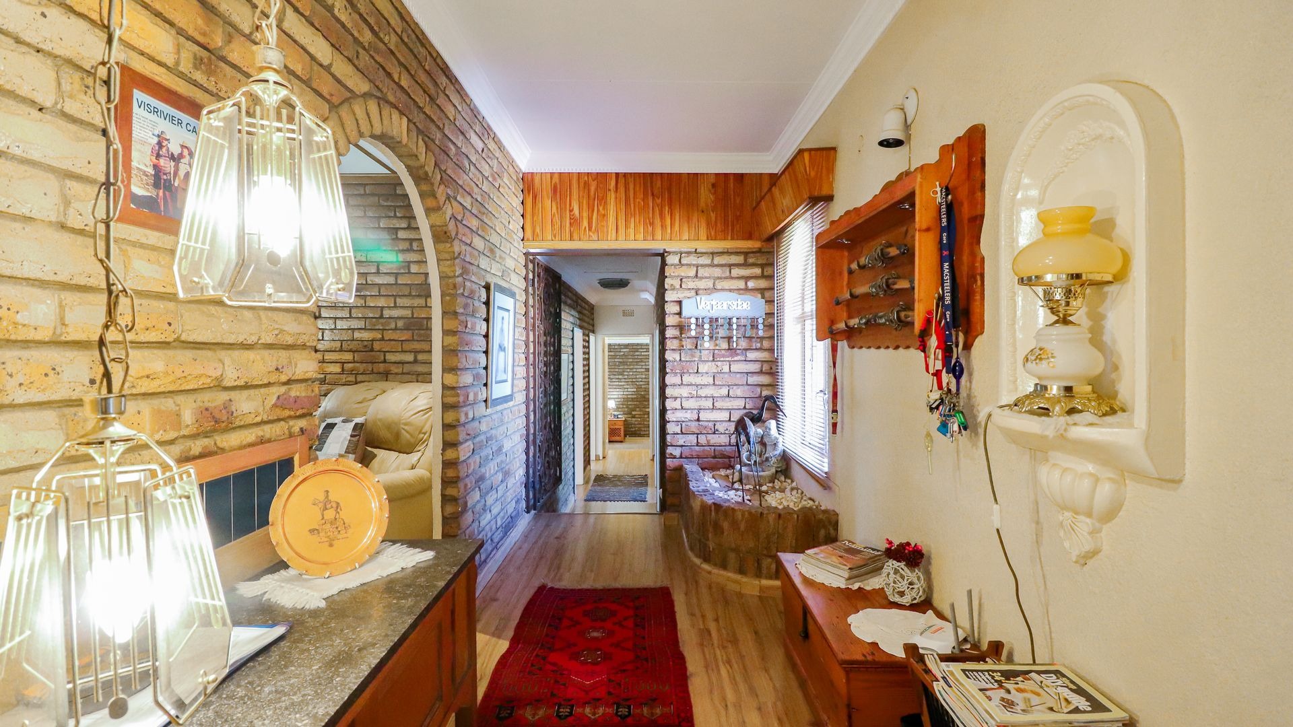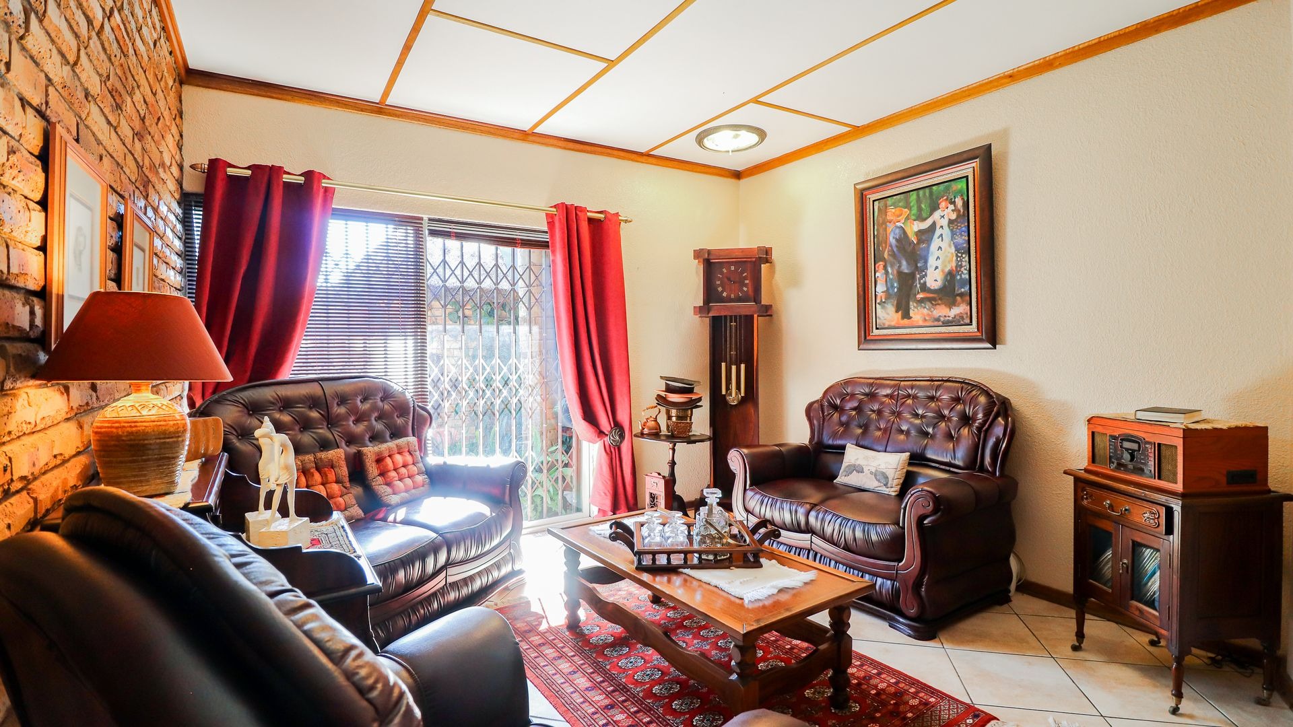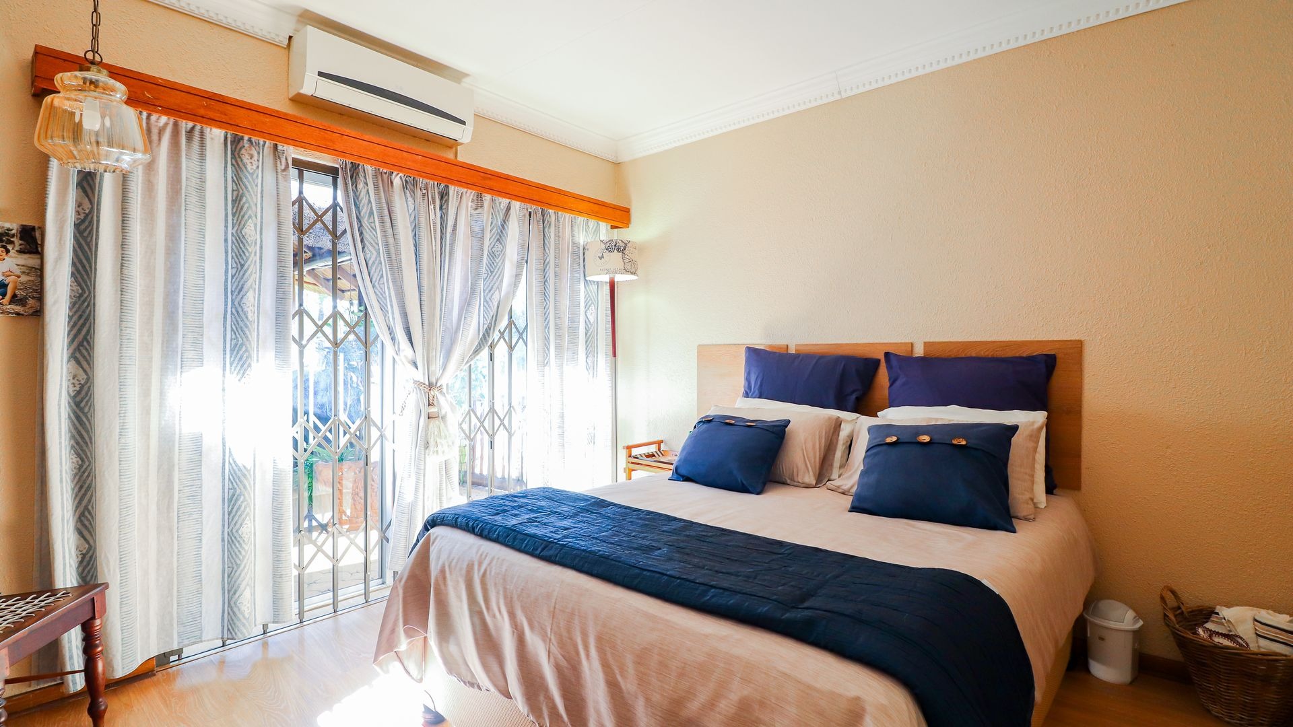- 4
- 2
- 2
- 514 m2
- 1 935 m2
Monthly Costs
Monthly Bond Repayment ZAR .
Calculated over years at % with no deposit. Change Assumptions
Affordability Calculator | Bond Costs Calculator | Bond Repayment Calculator | Apply for a Bond- Bond Calculator
- Affordability Calculator
- Bond Costs Calculator
- Bond Repayment Calculator
- Apply for a Bond
Bond Calculator
Affordability Calculator
Bond Costs Calculator
Bond Repayment Calculator
Contact Us

Disclaimer: The estimates contained on this webpage are provided for general information purposes and should be used as a guide only. While every effort is made to ensure the accuracy of the calculator, RE/MAX of Southern Africa cannot be held liable for any loss or damage arising directly or indirectly from the use of this calculator, including any incorrect information generated by this calculator, and/or arising pursuant to your reliance on such information.
Mun. Rates & Taxes: ZAR 1825.00
Property description
This beautiful country-style home offers a warm and inviting atmosphere, blending rustic charm with contemporary finishings. As you approach, you’re greeted by a wide front porch with cozy seating, perfect for relaxing and enjoying peaceful garden scenery.
Inside, the home boasts spacious, living areas with a warm atmosphere. The large kitchen features custom cabinetry with eye level oven and gas hob.i The living and dining rooms flow seamlessly together, with oversized windows flooding the space with natural light and offering stunning views of the surrounding landscape.
Step outside and you’ll find a beautiful garden, including a covered patio with an outdoor dining space, a built-in braai, and a beautifully landscaped garden. The highlight is the sparkling swimming pool and jacuzzi, creating a perfect retreat for both relaxation and socializing on warm days or cool evenings.
To top it all off, the home is equipped with a inverter system and solar panels, ensuring energy efficiency and uninterrupted power supply, making it both eco-friendly and practical.
Property Details
- 4 Bedrooms
- 2 Bathrooms
- 2 Garages
- 1 Ensuite
- 2 Lounges
- 1 Dining Area
Property Features
Virtual Tour
| Bedrooms | 4 |
| Bathrooms | 2 |
| Garages | 2 |
| Floor Area | 514 m2 |
| Erf Size | 1 935 m2 |














































